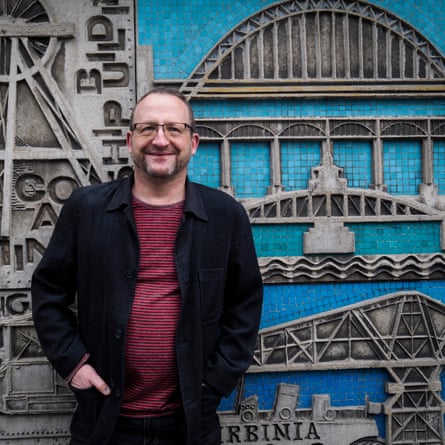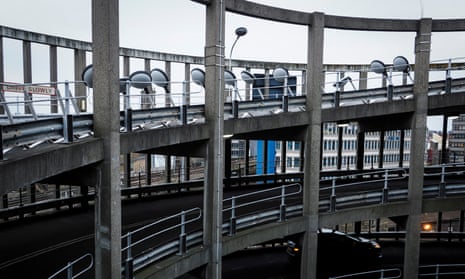When you look up from the smoking terrace at the rear of the Bridge Tavern in Newcastle upon Tyne, you see different eras of the city’s history overlapping. Around 80ft above is the green-painted underside of the Tyne Bridge, that proud symbol of Tyneside. Much closer to the ground, dangling a few feet above you, is a suspended concrete walkway that ends in mid-air. It’s a dead end – an aerial path that leads nowhere.
“Isn’t that perfect?” says Stephen Graham. “When you could walk up there it was just fantastic. You got this incredible view. It’s shame that we can’t get up there anymore.” This section of the walkway, which forms part of an extensive network that stretches across the eastern side of the city, has recently been fenced off.
We’re following the walkways to find traces of a tarnished urban dream that dates back at least half a century: an ambitious effort by planners to reimagine Newcastle by constructing a three-dimensional, multi-level city that would be bolted on to the streetscape of the centre. What remains of that vision – the walkways and the modernist buildings clustered around the motorway on the city’s east side – is now being closed off or demolished. “It’s trying to turn its back on a lot of this history,” Graham says.
I want to explore what remains of this other Newcastle before it’s gone, and Graham is the perfect guide.
Graham is professor of cities and society in Newcastle University’s School of Architecture, Planning and Landscape. Recently, he published a book, Vertical, an exploration of cities, encompassing satellites, drones, high-rise buildings and underground spaces. Born in 1965, he grew up near Newcastle, making trips to the city as a teenager to explore the recently constructed walkway system. “When all this stuff was being opened and constructed it was a very exciting time,” he says.

In the early 1960s, under the leadership of T Dan Smith and his chief planning officer Wilf Burns, Newcastle city council undertook a comprehensive re-planning of the city centre that, had it been carried out to its full extent, would have led to the construction of underground motorways and a series of raised pedestrian decks running along Northumberland Street in the main shopping zone. The plan was that the new city would encircle the historical core, which would be preserved; meanwhile vast swathes of Georgian housing to the east would be razed. There were also plans for high-rise towers in the centre, only one of which was built.
“There was this vision of an inspiring, modern, green and airy cityscape,” Graham says, one that separated motor traffic from pedestrians – hence the raised decks and walkways between buildings and across motorways. “It was a brave new world,” Graham says. “A very powerful ethos of reimagining the state as well. To have a new, modern society with a modern welfare state full of modern citizens required modern cities.”
But Smith’s vision for the city is tainted by his corruption: in 1962 it was discovered that his decorating firm benefited from over half the external contracts awarded by the council, and he received bribes from architect John Poulson, which he then distributed to councillors. In 1973 he pleaded guilty on corruption charges, and served three years in prison. By that point the redevelopment envisaged by Newcastle’s planning department was far from complete. (Smith had resigned as leader of the council in 1965 to become chairman of the Northern Economic Planning Council.) Although two sides of the 19th century Eldon Square were demolished for a shopping mall, the city centre remained relatively untouched, while the east of the city was utterly changed.
Looking for signs of the futuristic, multi-level Newcastle of T Dan Smith seems like a strange form of archaeology, an attempt to access a past that feels simultaneously close and distant. Standing at the rear of Primark, Graham points upwards at a series of blocks jutting from the building at a height of around 30ft from the ground, with another angled ledge around 15ft above street level. Pedestrian decks would have rested on these plinths, creating a multi-storey city centre.

In the basement-level car park behind Newcastle’s city library, you get an idea what the city might have looked like had the plans come to fruition. Service entrances open to the underground space from the library building while concrete ramps lead up to the pedestrian deck above. What Graham calls “vertical segregation” is this: the infrastructure, logistics and roads would be reserved for traffic, while pedestrians would circulate on decks and walkways above. “And straight up from that you have housing towers, or hotel towers, or office towers. This is a really complex three-dimensional piece of planning going on here,” he says.
We walk up the concrete ramp, entering what Graham calls the “walkway city”. Bewick Court, a 21-storey residential tower built in 1970, looms above a concrete deck and sits directly over John Dobson Street. It embodies a radically different conception of urban space to that of the classical sweep of Grey Street, barely a minute’s walk away. As we stand on the deck, Graham casts a glance towards an empty restaurant unit. “I’ve got some strong memories,” he says. “That was a veggie restaurant in 1980. I was in there with my mum and dad, and I remember I said, I’m off to the Virgin Megastore, and I got a single – Boys Don’t Cry, signed by The Cure.”
On the wall of Bewick Court’s lobby is a large photo of the city that shows both the tower and Grey’s Monument, which it dwarfs by 36 metres. The 1960s vision for Newcastle was on a vastly different scale than before, and is more dramatic because of its incompleteness; you’re forced to comprehend the jarring juxtapositions of brutalist architecture and heritage monumentality that the contemporary city generates.

Although there are tower blocks in suburbs of Newcastle, and a number across the river in Gateshead, nowhere near as many high-rise buildings were constructed in Newcastle compared with Glasgow, Leeds or Manchester. Seventeen of the 20 tallest high-rise buildings in the city date from the 1960s and 70s – the T Dan Smith era. Since 2000, there have been a couple of tall buildings constructed at the edges of the city centre, but Bewick Court stands alone. Last week planning permission was approved for a 26-storey residential tower next to St James Boulevard, west of the city centre.
Nevertheless, Newcastle is, according to Graham, “a profoundly vertical city”, especially as you move towards the quayside: its streets plunge down the Tyne’s steep-sided gorge; its bridges connect the city to Gateshead at different levels. Turning the corner at the bottom of Grey Street and seeing the Tyne Bridge sitting directly above the quayside buildings provides a moment of vertiginous drama, a layering of urban levels that Graham compares to the futuristic architecture of Fritz Lang’s Metropolis.
It’s difficult not to think of the suspended concrete walkways as part of this vision of vertical Newcastle – a response to the dizzying landscape, an effort to bolt a parallel, future-oriented city onto the historical one. In the 19th century, railway engineers drove a new bridge through the site of Newcastle’s castle, which barely survived the intervention. Such creative destruction now seems insane, but such boldness was driven by an unshakeable vision of what the future would look like. Was the city T Dan Smith and his planners had outlined so different?
Our walk leads us along a semi-enclosed walkway behind a Premier Inn and across a pedestrian bridge spanning the east central motorway, one of a network of motorways that was planned as part of the redevelopment of the city. As traffic roars below, Graham tells me that the effect of this motorway has been to sever the east end of the city from the centre. The most direct way by foot to the city is across this narrow bridge, which forks left and right on its east side, swooping down to street level before sloping up towards the skeletal concrete frame of Manors car park, which we enter through a door leading from the walkway.
Graham has given tours of the walkway city before, but in recent years has noticed that parts of it are being fenced off, or gated, or even being completely removed. He used to bring people up to the roof of the car park, but now that’s closed off too.
We descend a staircase and emerge on another section of the walkway, before arriving at ground level. Above us is a stranded section of concrete walkway hanging in the air. We’ve been exploring the walkways for perhaps half an hour, and already I’ve lost my bearings. The system brings you through underpasses and behind buildings, arching across motorways, rarely interacting with the street. Graham calls it a “parallel world”. In the walkway city, “everything looks like everything else. There’s no legibility. There are no maps. No landmarks. So it’s incredibly easy to get lost, and to be disorientated.”
The strange thing about the built modernism of 20th-century Britain is that it was drawing, in a roundabout way, on avant garde ideas about how architecture could both adapt to meet human needs and play a part in reshaping human activities and desires. Avant garde art sought to defamiliarise; maybe my disorientation is a strange residue of modernist Newcastle’s avant-garde origins? When I finally descend to a street I’m familiar with, I experience the unnerving feeling of not knowing how I got here, or how to retrace my steps.

Despite his fondness for the walkway system, Graham acknowledges its problems – the potential for crime, the lack of safety and accessibility. He thinks that many of the underpasses should be filled in and that surface-level crossings should be reinstated, and that the narrow pedestrian bridge across the motorway should be replaced by a wide deck that would connect the east end to the city centre more effectively. Many of the buildings were constructed cheaply and quickly, and were of poor quality.
“I’m not saying that the worst bits of this legacy shouldn’t be demolished,” he says. “What I’m saying is that the best bits should be celebrated. Get rid of the crap and keep the gems, really.”
Although he’s fascinated by this other, modernist Newcastle that was never fully realised, I’m not convinced that he necessarily thinks it would have made it a better city. He’s thankful that the plans to extend the motorway beneath the city centre were cancelled, and he mourns the loss of the Georgian terraces cleared in the east.
Nevertheless, Graham’s fascination with the remnants of modernist Newcastle, the unmapped walkways and the brutalist buildings, endures. The multi-level city was about “abandoning the street”, he says, but now “we’ve gone back to a very street-centred sense of urbanism”. By doing this “we’re in danger of abandoning the other aspects of our cities” – the vertical aspects.
Thinking vertically, and in three dimensions, is essential to understanding contemporary, and future cities: “If you try navigating Hong Kong with a traditional two-dimensional map, you can’t. It’s basically useless.” He mentions that a guidebook has been published showing Hong Kong’s walkways, escalators and deck in three dimensions, more accurately reflecting the complexity of the vertical city.
In the smoking area at the back of the pub beneath the Tyne Bridge, Graham looks at the abandoned section of walkway hanging above. The end of the road for T Dan Smith? Maybe not. Smith’s vision for Newcastle turned out to be a lot like the city of the future after all.
Stephen Graham, Vertical: The City from Satellites to Bunkers, is published by Verso
Follow Guardian Cities on Twitter and Facebook to join the discussion, and explore our archive here

Comments (…)
Sign in or create your Guardian account to join the discussion